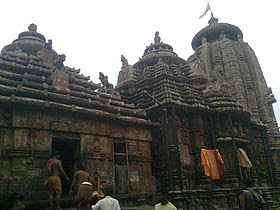Champakesvara Siva Temple is located Ambika Sahi in the Old Town area of Bhubaneswar. It is 157 metres west of Parasuramesvara on the right side of the Kotitirthesvara lane leading to Bindu sagara. It is a laterite temple. Local people believe that the enshrined Siva lingam ispatalaphuta and the precinct is the abode of nagas(champa naga) after whom the deity is named as Champakesvara. The local people also believe that the temple precinct which is a den for the snakes do not harm any body.
The temple dates back to 13th century A.D. The temple has a lot of significance in the past as well as today. It was of significance during the Ganga period. Sivaratri, Jalasayi, Rudrabhiseka, Sankranti are observed in this temple. Thread ceremony, birth day and marriage engagements are also carried out here. The temple is inside a laterite compound wall, which is surrounded by residential buildings on the northern side, Visvanatha temple in the southern side, Kotitirthesvara tank in the eastern side and the lane in the northern and western sides.
The temple has a vimana and a jagamohana measuring 11.05 metres in length and 6.00 metres in width. The temple is pancharatha. The vimana, jagamohana and antarala are 4.50 square metres, 6.00 square metres and 0.55 metres respectively. The vimana is rekha in order where as the jagamohana is apidha deul. It is a panchangabada temple consisting of pabhaga, tala jangha, bandhana, upara jangha and baranda, which measures 0.75 metres, 0.75 metres, 0.17 metres, 0.72 meters, and 0.82 metres respectively. The sanctum is 0.90 metres below the present ground level. Pabhaga has five base mouldings of khura, kumbha, pata, kani and basanta. The baranda has also five mouldings .The pabhaga of jagamohana measures 0.70 metres with four mouldings. The entire structure above pabhaga is a later renovation. The gandi of the main temple measures 5.81 metres above the baranda mouldings. The mastaka measures 2.00 metres with components like beki, amlaka, khapuri and kalasa. The temple precint is surrounded by a compound wall made of laterite with an entrance in the northern side. The compound measures 30.50 metres in length, 15.80 meters in breadth and 1.35 metres in height.













.jpg)



















.jpg)
.jpg)
.jpg)
.jpg)
.jpg)
.jpg)
.jpg)
.jpg)
.jpg)
.jpg)















.jpg)
.jpg)
.jpg)
